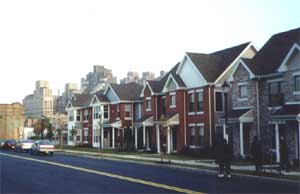|
The redevelopment project
encompasses 12 city blocks and
proposes to convert the existing
uses to a variety of mixed uses
including 1,057 residential units,
351,790 sq ft of commercial space,
48,711 sq ft of office space, 68,478
sq ft of restaurant space 258 hotel
rooms, and associated parking.
Belmar Plaza North is one of the
several redevelopment projects
proposed in the redevelopment area.
Comprising of mixed residential and
retail use, the project design
involves designing/evaluating
elements of the overall project such
as utility infrastructure and
regulatory requirements as well as
providing detailed engineering,
environmental and geotechnical
investigations, and landscape design
and a complete site plan design
documents.
|


